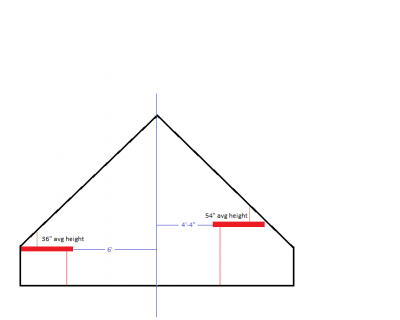Layout Height
Our kids are out of the house, and I have the opportunity to build my HO layout in the "play room" that is above our garage. The floor is 21' x 24', but the big problem is that the walls are not vertical. Well, they are vertical for 36", then vault 45 degrees up to 13' at the peak of the room. (See isometric drawing)
If I set up my layout at say 54" height, on average, then things really get cramped as the higher it goes, the further away from the vaulted walls I need to move, reducing the distance from the layout edge to the room centerline. (see elevation view)
Then I thought about it... instead of standing while running trains, what if I sat in an adjustable-height office chair, with the layout at 36" off of the floor.? It seemed to be an OK height for a model railroad, from my eye's perspective. But what about construction? Is bending over to work at 36" going to kill my back? (Answer: yes)
I have a flat 5' x 5' test loop in this room right now, but it is stands, it is 42" above the floor, top of rail. I will lower this whole thing to 36" off of the floor and try it out, just to see how it's going to work.
If I built the layout modularly, then I could build a section at a regular work height, then install it. Wiring and scenic-ing would be done prior to installation. So there would not be much to do underneath. I plan to operate most turnouts with micro-servos and Tam Valley controls, JMRI, and a tablet.
So am I TOTALLY CRAZY for even trying to plan a layout at this height?
[Images embedded for you]
| Attachment | Size |
|---|---|
| train_room_isometric.png | 14.92 KB |
| train_room_elevation_1.png | 6.28 KB |
>> Posts index
Navigation
Journals/Blogs
Recent Blog posts:


Standing vs Sitting
The main question is how do your feet and legs and low back feel after you have been sitting for a few hours or standing in pretty much the same spot for a few hours and doing some bending over at the same time?
For me it is a toss up sometimes. Working standing up in one spot, I won't last very long. Sitting is the same issue if it includes a lot of bending over the work bench. On the other hand if I am on my feet and moving around constantly, I can do that for hours at a time sometimes all day.
I have found that doing some simple yoga exercises does wonders for the Ole back.
Jack
Re: Project it into the middle of the room.
Hmmmm...now THAT'S an interesting idea. Maybe in an "X" pattern starting from the corners? Great idea Jeff! I need to play with that bench work in XTrackCAD. I'll post the benchwork in the next few days under a separate post.
More, Off the Wall.....
Make it a opposed set of "E"s, with a stagger to them. This will cause a winding path thru the room centre.
Question, where is the room entrance, windows, or other access points??
Brad
Brad's suggestion
The opposed E's, or even a single E, was the idea I was trying to clumsily suggest.
Modeling a fictional GWI shortline combining three separate areas into one freelance-ish railroad.
Jeff Shultz - My blog index

MRH Technical Assistant
http://model-railroad-hobbyist.com/blog/jeffshultz
At a height of 58" off the
At a height of 58" off the floor (54" track height + 4" clearance) you still have a width of 17' 4". you will still have plenty of room to have an around the walls layout with a peninsula down the center. a 24" shelf on each side and a peninsula width of 76" at the turn around (36" radius) still leaves two isles of 42" wide.
I would make the layout at the height that is comfortable for standing. The room is very large and you will be walking around it more than you think.
My 2 cents
Steve
Door Location
Good space, lots of potential...
I feel there are several practical approaches to the design, which comes down to what kind of operations you ultimately want. If you want switching, then you can build a "U" (open at the doorway), a single shelf along one side, or a multi deck with the two shelves on one side connected via a helix on one end (perhaps 42" and 60" heights, which might give enough room for the helix to clear the door - 30" radius will need 5' + a couple of inches either side at the highest level to clear cars at the ceiling and the benchwork to the door).
If you want to run continuous, then your options are limited. You can go around the room using a design such as the HOG (Heart of Georgia), which is twice around and would allow for trains of reasonable length in your space. Access would be via lift out or duck under depending on height.
If you build at sitting level, keep in mind that you should allow for a tall person to stand at the benchwork without hitting their head - 6' 6" would be a minimum. Besides a duck under, there's nothing worse then jumping up from the chair only to later find yourself in the ER explaining why you're in for stitches.
Regards,
Melanie - Riverside, CA