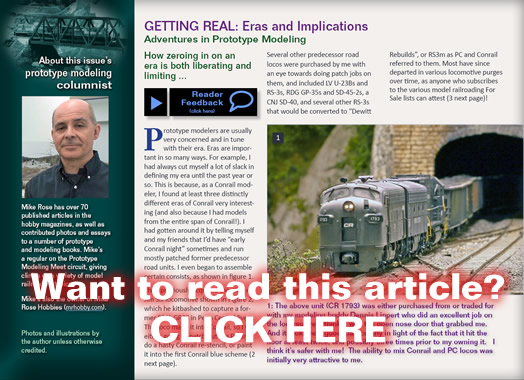Layout design
Detroit Terminal - The Belt Line Industrial Track
I just posted my final entry in a series of blog posts about the Detroit Terminal Railroad and my plans to model a modern-day, proto-freelanced version. Please check it out at http://detroitterminal.blogspot.com/, and feel free to let me know what you think.
After nearly a year of research - due mainly to the pesky intrusions of real life - I'm ready to start turning all this information into an actual model railroad. I'll continue to update my blog to show my progress, so stay tuned!
Rich

Layout Design
Please critique the proposed layout design.
The layout area is 19' x 21" and is to be located in my garage. The garage also serves as a workshop for my woodworking. As anyone who has done woodworking knows, it can create a lot of dust, massive amounts of dust. With that in mind I do plan on building a permanent top that will serve to provide lighting and a part of the cover.

Your opinion please....UPDATE # 2
I'm adding details to the industrial area on my layout. I have two tracks leading to the power plant for coal deliveries. I am in the process of adding concrete slabs to both sides of those tracks to store material and equipment for the power plant. It dawned on me I need a way to unload the equipment hauled by rail to the plant. I built a modified version of Walthers overhead crane and installed it at the power plant but I'm not sure it fits the scene.
I am looking for your opinion as to whether it looks like it fits the application.
Layout room/Building that looks like a Train Station
Ok railheads, I need you all to go back in your collective memories. After a recent lull in layout design and my daughter deciding that she now wants to move into the basement for more privacy ( I guess thats what 14 year olds want), I have decided to build a separate building for the layout. It will be approx 22' x 32'. I am thinking I may make it look like a train station.
Track plan assistance
Quite honestly, I thought I had the problem licked. Unfortunately, I forgot about the light in the middle of the space. It has to be open to allow for bulb changes. This is a rental home, or I'd simply have an electrician come in and move the light. I have finally given up trying to design this layout, I admit, I'm licked.

Surroundtraxx. Anyone else successfully running?
I post this again because I would like to have contact with others actually using Surroundtraxx at this time December 2012.
I would be pleased to hear about other modelers' successes or frustrations with the Surroundtraxx experience. Doug Fredericton, N.B.
Dream design
I am hoping to build an HO shelf layout am somewhat confused from an operational standpoint and cost about what code track to use. I currently have a layout that utilizes code 83. I am very happy with the Atlas products I used. I have accumulated a fair supply of code 100, code 83 and some code 70. A current magazine article indicated the use of 83 on mains and passing sidings, 70 in the yards and 55 for spurs.
Question #1 is why or why not go 100/83/70 vs 83/70/55.
Free-moN: At Home and On The Road
As it seems my Free-moN modules have now become my "home layout", thought I'd start a new thread featuring the whole kit-n-keboodle rather than individual modules.
'Twas a busy weekend: on Saturday I set up all my modules in my garage to 1) troubleshoot, 2) see it if fit in my garage (a "California Basement") and 3) run trains!
Only took about a kabillion hours to get everything going, but once it did...!
A video:
Desert Grande Layout Part 3 Lighting
It dawned on me while I was taking my pictures that I really needed to consider getting better lights installed and Now while I had the chance. So I did.
I prefer track lighting. You can very quickly get as much or as little light in a scene as you wish, and with a simple adjustment put that light anywhere in the room.
I realized I wanted it installed flush to the wall, so I used a piece of my future fascia as a straightedge, temporarily pinning it in place.
>> Posts index
Navigation
Journals/Blogs
Recent Blog posts:
