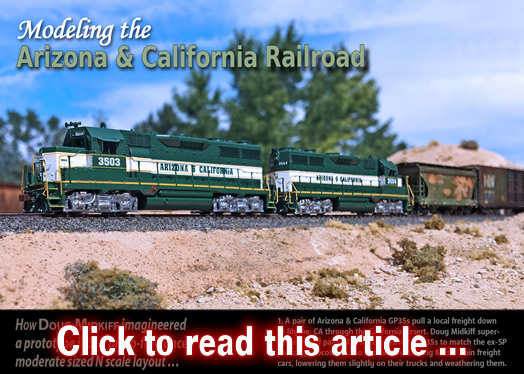Layout design

New LDEs for Critique
Hello again,
I have re-worked my LDEs on all 3 decks based on some of the suggestions from the other thread (Classification Yard next to Staging?)
Please take a look at them and give me your critique/opinion about the general arrangement, operational aspects, and anything else that comes to mind. Everything should be self-explanatory, as it is marked in the LDEs.
The Blob
 Now that I have gotten the fascia added around the layout I am working on getting the support structure for the upper level on the peninsula roughed in. a 2x3 wall down the center of the peninsula will provide the support framework for the upper level. As well this wall will let me add shelving under the layout to clean up some of the stuff under the layout – hopefully.
Now that I have gotten the fascia added around the layout I am working on getting the support structure for the upper level on the peninsula roughed in. a 2x3 wall down the center of the peninsula will provide the support framework for the upper level. As well this wall will let me add shelving under the layout to clean up some of the stuff under the layout – hopefully.
ASCAPE TENNSION & SULPHUR GULCH RR
Ascape Tennsion & Sulphur Gulch RR
Introduction:
This is the first post in my M David Merrill blog about the reconstruction of the Ascape Tennsion & Sulphur Gulch Railroad. This blog covers the period from 2008 to the present during which the railroad has reached a near completion stage as will be documented in this blog.

Multiple Staging Areas & access to them (perhaps sub-loop in the helix)
I'm designing a new double-deck layout to fit inside my 12x16 'train shed'. It will have an 'outdoor' helix structure,... outside the main shed, but in its own enclosure.
%2C%20ps.jpg)
It will have shelf's on either side, and a peninsula. For the longest time I had been planning for a 6-8 track staging area to be located approx 8" under ONE of the side shelfs,...perhaps like this

Length of double crossing with #6 turnouts - HO
So I'm trying to come up with a track plan and thought I was finally making some progress until I realized that I failed to consider the length of a double crossing. I'm planning on a double-track main and want to be able to cross over my EB and WB trains. I'd be using four number #6 turnouts and a 19 degree crossing. HO gauge.
I'm thinking this whole thing is around 3 feet long? Am I right? I don't want to use any smaller turnouts because I'll be running 65' (9"+ real life) passenger cars.

Scenic Sub Project Update 6 - Temperature adjustable LED lights and more benchwork...
Some of this info on LED lighting I posted in another topic elsewhere on MRH but it's the next update in my layout project, so here it is... :)

Designing a One Town Hawaiian Railway
Inspired by the one town layout concept, I want to explore what can be done in my space using On30 locomotives and rolling stock to represent a very small portion of the OR&L (Oahu Railway & Land Company).
Please share your thoughts and sketches!
I’ve added a “dream space” to keep in mind while developing the first module for future use in a layout. 3/24/18
Neil
10/23/18 Updated plan

Control Panel for my HOn3 PC&N Ry
Today I put the finishing touches on my latest control panel for my PC&N Ry. I reporposed an old document frame and created the track schematic using Power Point. Once I had the schematic printed I took it to my local Office Depot and had it laminated with .010" thick plastic to protect it.
Next I used the frames cardboard insert as a pattern to cut out a piece of 1/8 inch Masonite and glued my laminated schematic to it. I then glued some scrap pine strips to hold the panel into the document frame permanently.
Model a short line? Please post pictures of your short line ...
Does anybody hear Model a short line?
Please post pictures of your short line,what railaod history and operations
>> Posts index
Navigation
Journals/Blogs
Recent Blog posts:
