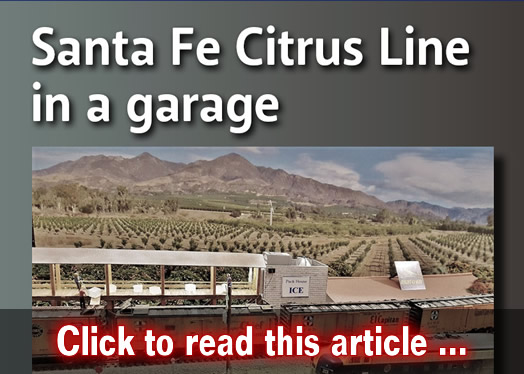Layout design
Planning the Vermont Railway
Hi all,
In the planning stages of what I hope to be a dream layout based in one of my favorite places to visit, Vermont.
I have some time here to plan so I am not in a rush to finish a track plan, and I can not start bench work until the snow is gone. This to me is a good time to start to plan, research, and plan some more. Honestly I am totally ok with this, research is one of my favorite parts of the hobby.
Tehachapi scenic modeling
Here's an example of how the scenery crew on Tehachapi deals with variable scaling in each of the 3 dimensions.
1. A mockup of the scene at Rowen was created:

2. Topo maps were consulted to get the prototype contours and elevations. The laminations in the partially competed scenery under the mockup only give a rough idea of these due to some of the foam being laid at an angle to the horizontal:

Basement Preparation is Hard Work!
Last Saturday, I moved our old Coal / Wood Furnace out of the basement. After 3 hours of disassembly, shoving, sliding and lifting, three grown men and a come-along managed to get the firebox and ash bin loaded into a pickup truck. All three of us looked like we did a hard shift in a nearby deep mine. We estimated the firebox section to weight in excess of 400 pounds.The best part, though, is that there is plenty of room to run the layout through this location!

Randy Lee Decker's Great Divide Lines John Allen tribute
Randy Lee Decker has embarked on modeling a 95% accurate replica of John Allen's third layout. Randy's background is in museum display work and he's approaching this project as another of his museum projects.
That means this layout is a serious "replica" of John Allen's famous layout, almost board for board, stick for stick -- but not quite. Randy will be using more modern technology in his replica -- like high fidelity flex track, Kadee couplers, and DCC. Plus he's making a few "improvements" or "corrections" to John's design -- but only a few. Randy can talk about those.

Yard vs main line location; stub vs double-ended yard
Hello,
I'm in the process of designing my main yard and I have two choices:
- put the main line next to the aisle and yard behind it
- put the main line behind the yard, next to the wall
Reading on the interwebs, some people say that putting a main line next to the aisle impedes operating the yard when trains are passing by due to a potential to knock them over.
Why I model the MEC, part 3 (end)
1 room – 2 layouts
In the last part of introducing me and my layout I’ll explain what my concept is. Because the upper level – Rockland branch of the MEC in 1954 – follows a considerably different design than the lower one – Portland Terminal Company in 1969.
Rockland branch design concept:
Plan for another Pocahontas layout
I'm starting a new layout based on the 13.8 miles between Northfork, WV and Welch, WV on the NS's Pocahontas Division. My primary interest is mainline running/train watching, but I've included the yard at Eckman and three coal loaders in case I feel switchey.
Lighting, wiring, thrills and spills
I suppose that I’m not unlike others who want to get started with benchwork, roadbed and track, as soon as possible to visualize or operate the layout without really giving thought to overhead lighting (room prep etc.). My rough-in electrical boxes were there since before putting up drywall on the ceiling and walls but things change so putting off the final installation seemed reasonable.
Why I model the MEC, part 2
So. Why did the Rockland Harbor area had to go?
>> Posts index
Navigation
Journals/Blogs
Recent Blog posts:
