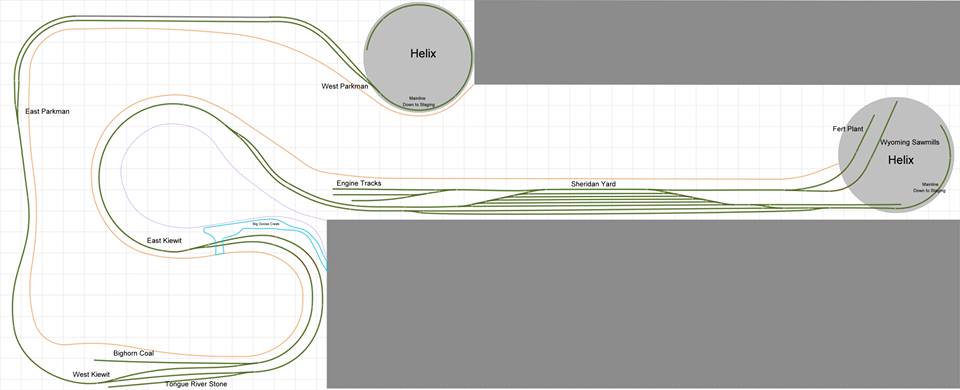Layout design
Big Horn Sub Track Plan
I thought that since I posted a question about the use of car cards and waybills that generated a lot of good information for me, it would be appropriate to post a track plan to help people visualize what I am sometimes not very good at explaining.

Changing Major Directions from my Current Layout to a New One
- Modeling general discussion
- Modeling topic
- MRH magazine
- Prototype information
- Layout design
- MRH Running Extra
- Layout tour
- MRH eBooks
- Benchwork - Roadbed
- MRH newsletter
- MRH website
- Trackwork
- DC - Electrical
- MRH advertiser
- DCC - Electrical
- MRH News Online
- Locos - Rolling stock (general)
- MRH Store
- MRH Podcast
- Steam locos
- Diesel locos
- TrainMasters-TV
- Model Trains Video
- Scenery - Structures
- MRH contest winners
- Operations
- Layout maintenance
- Tools, tips and tricks
- Community
- Photo inspiration
- Personal journal (editorial or commentary)
- Product announcement
- Vendor profile
- Hobby event
- Humor
- MRH
I started a blog in 2017 to document the creation of my Z scale Alpine layout (all Marklin locos and rolling stock with mixed products for just about everything else). You can see my posts at the end of this page.
I went with Z scale because I wanted to make the most of a layout in a limited space and I had bought some Marklin Z rolling stock, locos and track many years ago for "the day" I would start a layout.
Steve, B&S RR ver. 2
Ok from what you gave me, Your are building this in the 3rd bay of a 3 car garage. Door to house on the right and another door and W/H will be on the south wall. The Garage door is on the left. I looked at your plan with the "E" shaped bench work. Not a good use of space, tight quarters etc. So let start to build up a base idea and work from that point.
The stud wall that will form the main layout room will be built with 2x4 on 16" centers.

Building a trestle
I had enough working on electrical and switched gears to my big trestle. A few commercially built bents, some of my own, basswood, balsa wood, glue, imagination a few days and the scene is coming to life.

Need ideas and help with a design
I have a two module switching layout.
https://model-railroad-hobbyist.com/node/31151?page=11
It is just a matter of time in regards to having to pack it up again for a future move.
The last time I had it in storage it came out looking like this. Note the surface of what I call the second module didn't even have track laid on it yet. It basically was a cap for the module that already had roadbed on it.
.jpg)
Maximum slope for HO trains
Hi,
I have a twin tier layout and I need to join them together. The rise is 21 inches and I can get a 4 degree slope in but this would necessitate major change to the existing benchwork as the top layer is supported by angle iron brackets. The difficulty could be solved by a 5 or 6 degree slope but I want to know if this would work before I commit to the woodwork. I would appreciate your advice. Thanks.

The Track Plan
Whelp, I've done it. I've finally landed on a track plan for my new layout. This plan is the result of months of design and deliberation. It incorporates nearly all of the features I love in model railroading and should provide me many years of enjoyment. I go in-depth into the design of the track plan in the following video:
Middle School Model Railroad: a blunder, but is it a FATAL blunder?
I know better, but it looks like I’m going to do it anyway: hidden staging.

Railserve Beverage Bottling Facility, Update #5
It has been a busy few months for me so naturally not too much progress on the layout although more time on the road equates to more time to browse the internet and buy stuff. I picked up a couple Scaletrains.com hoppers for my sugar silo, a few Corn Syrup cars that I have started re-numbering along with weathering and a nice display case for some locomotives that don't get to run on my little shelf layout. It was a perfect fit above my lead extension. I tricked it out with a cheap Lowes Floating Shelf and an LED strip to help with the lighting.
Staging Track Design considerations
So, I'm in the process of designing my new layout (large scale outdoors) and workshop space in the new house, and I've got a design problem, I need help with.
>> Posts index
Navigation
Journals/Blogs
Recent Blog posts: